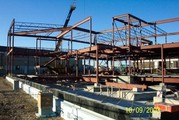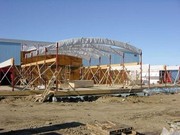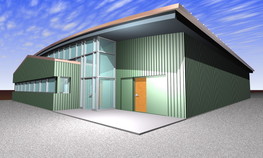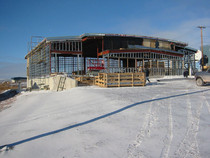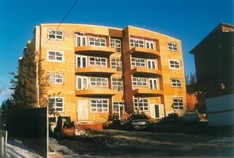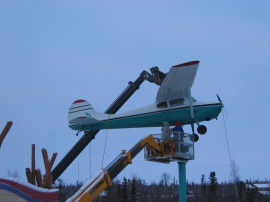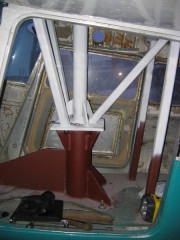Portfolio
This page provides more information on some of our previous projects.
Kitikmeot Regional Health Centre, Cambridge Bay, NU
The foundation system for this building incorporates thermally refrigerated zones or thermosyphons. A series of thermistors provides monthly readings which are transmitted remotely to confirm subsoils remain in a frozen state.
Combined with a conventional shallow foundation consisting of perimeter strip footings and interior spread footings, this building was designed for post disaster conditions.
Part of the foundation is designed as a raft to support a large water storage cistern requirement and a sewage tank.
A conventional braced steel frame using wide flange steel beams, HSS columns, Open Web Steel Joists, and fluted metal deck and concrete slab complete the structure.
Princess Alexandra School, Hay River, NT
The original school was constructed in the early 1970's. Steel H piles driven to established refusal criteria provide the foundation for the school addition.
The school addition is consistent with the original design making use of glued laminated timber framing for the resource centre. Curved elements were used to complement architectural
requirements.
Several isolated areas within the existing building footprint were modified by installing transfer beams in order to remove existing column supports. New skylights were installed to bring in more
light to the building.
An interior modification to the stage area in the gymnasium required a framework of steel beams to be placed between existing glued laminated timber roof beams.
Library Building, Baker Lake, NU
A shallow foundation consisting of strip footings, grade beams and spread footings is protected with thermosyphons. Thermosyphons reduce the risk of permafrost degradation.
The balance of the framing consists of a braced steel frame using wide flange steel
beams, HSS columns, chevron and/or bar bracing and curved open web steel joists. the lower roof area was designed for snow build up.
Denendeh Manor, Yellowknife, NT
This four storey luxury apartment building is supported on an arrangement of cast in place concrete foundation walls and isolated concrete piers pinned to bedrock.
An elevator shaft required rock excavation below the general level of the main floor. Floor framing uses Wood 'I' joists. Cantilevered balconies were achieved by heading off the framing to a flush
beam on the interior plan arrangement.
Careful detailing of structural drawings was required to incorporate tie-downs on the front elevation. The roof profile employs curved open web joists with engineered lumber flange material.


